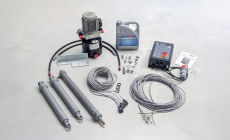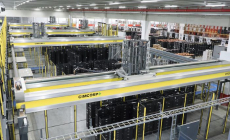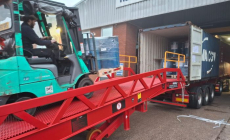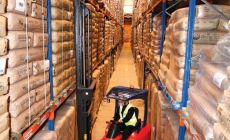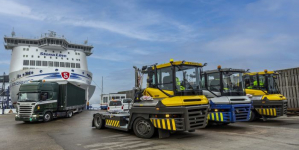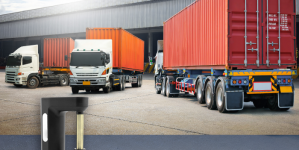-
Rite-Hite unveils new range of hydraulic kits to upgrade and extend dock leveller performance - 2 days ago
-
REWE and Cimcorp automate fresh supply chain for Berlin supermarkets and stores - 2 days ago
-
Q1 – A recovery period or time to fix, switch and scale? - 2 days ago
-
NULOGY’S SHOP FLOOR SOFTWARE TO POWER COMPLETE CO-PACKING’SOPERATIONS - February 13, 2026
-
Why lead generation depends upon good content - February 13, 2026
-
Wallapop and Albatross Sign Strategic Partnership to Bring Real-Time AI Discovery to the Future of Consumer-to-Consumer Commerce - February 12, 2026
-
Thorworld ramp helps Hubergroup to streamline its unloading operation - February 6, 2026
-
TRACKER INNOVATION FROM QUECLINK TO BOOST STOLEN VEHICLE RECOVERY PERFORMANCE - February 4, 2026
-
Flexi Narrow Aisle hits 50! - January 29, 2026
-
DERRY BROS ATTRACTS RECORD NUMBERS OF FREIGHT CUSTOMERS SEEKING CUSTOMS SUPPORT - January 29, 2026
Rubb Buildings help expand waste and recycling facilities.
Wellingborough Norse contacted the Rubb team to request support in expanding waste and recycling activities at their Finedon Road Industrial Estate transfer station.
The Norse Group is one of the UK’s most dynamic and fast-growing facilities management service providers. A section of Wellingborough Norse specialises in trade refuse collection. Their fleet of waste collection vehicles can provide general waste collection services in containers ranging from 1100 litre down to 240 litres wheeled bins. All waste from these containers is disposed of at their new fully licensed transfer station, which was designed and manufactured by Rubb Buildings.
The new Rubb waste transfer station is situated at their depo on the Finedon Road Industrial Estate, Wellingborough. This BVI structure type measures 15m wide x 25m long. The leg height of the building is 8m high to accommodate larger waste recycling trucks. The fabric building is strategically placed on site to allow a free-flowing system of waste collection vehicles in and out of the plant.
To gain extra clearance for the two 4m wide x 6m high roller shutter doors the building was constructed on a 1.1m high concrete foundation upstand. This additional height also helps eliminate water ingress. The building is also fitted with two 1.1m wide x 2.1m high pedestrian fire exit doors.
The waste transfer station is constructed with a hot dip galvanized steel framework to protect it against corrosion. The roof of the structure is covered in a white translucent PVC fabric allowing natural light to flood in, which creates a bright working environment. The sidewalls and gables of the building are clad with a heavy duty, long lasting grey PVC fabric, accompanied with colour coded gutters and downpipes. The grey PVC allows the new waste transfer station to blend among other buildings on site. www.rubbuk.com


