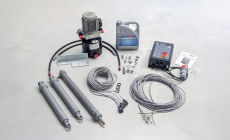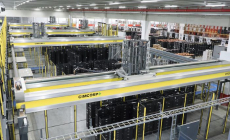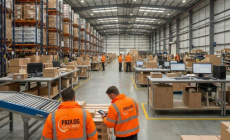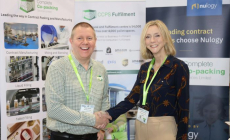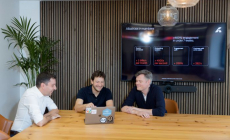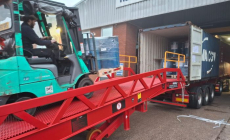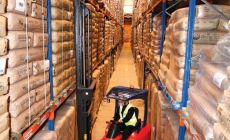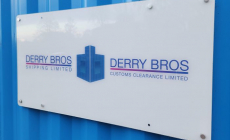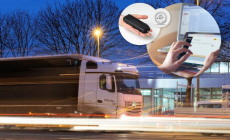-
Rite-Hite unveils new range of hydraulic kits to upgrade and extend dock leveller performance - February 19, 2026
-
REWE and Cimcorp automate fresh supply chain for Berlin supermarkets and stores - February 19, 2026
-
Q1 – A recovery period or time to fix, switch and scale? - February 19, 2026
-
NULOGY’S SHOP FLOOR SOFTWARE TO POWER COMPLETE CO-PACKING’SOPERATIONS - February 13, 2026
-
Why lead generation depends upon good content - February 13, 2026
-
Wallapop and Albatross Sign Strategic Partnership to Bring Real-Time AI Discovery to the Future of Consumer-to-Consumer Commerce - February 12, 2026
-
Thorworld ramp helps Hubergroup to streamline its unloading operation - February 6, 2026
-
TRACKER INNOVATION FROM QUECLINK TO BOOST STOLEN VEHICLE RECOVERY PERFORMANCE - February 4, 2026
-
Flexi Narrow Aisle hits 50! - January 29, 2026
-
DERRY BROS ATTRACTS RECORD NUMBERS OF FREIGHT CUSTOMERS SEEKING CUSTOMS SUPPORT - January 29, 2026
Hubtex ramps up production and builds new customer centre.
Forklift truck manufacturer sees continued growth.
Hubtex is once again investing in the expansion of its Fulda headquarters, with the company building an additional production facility and a new customer centre. The construction work is set to be completed by September 2018. The move is aimed at enabling the world’s leading manufacturer of industrial trucks for handling long, heavy and bulky goods to continue to meet the ever-growing demand for special-purpose vehicles and Industry 4.0 solutions.
Presented in 2015 alongside the opening of a new production facility, the FluX, MaxX and DQ-X series of forklift trucks have gone on to become bestsellers. In combination with a growing number of orders for special-purpose vehicles in the field of wood, aviation and final storage solutions for the Industry 4.0 era, this led to a high level of capacity utilisation at the manufacturer. This development has prompted Hubtex to expand its headquarters in Fulda, through the construction of a new production facility. Spanning approximately 1,130 square metres, the building is primarily set to be used for the production of special-purpose vehicles for the aviation and final storage sectors. The company is also constructing a building covering an area of 260 square metres to house function rooms and a project office. Construction of the new production facility is scheduled to be completed at the end of June 2018. “In view of the ever-growing demand for smart special-purpose vehicles, we have decided to expand production again,” explains Hans-Joachim Finger, Managing Director, Sales and Procurement, at Hubtex. “At the same time, we are also building a new customer centre that will allow us to devise and present customised solution concepts in close collaboration with users.”
New customer centre
The new, ultra-modern customer centre will be completed in September this year. Here, customised technical concepts will be devised in close dialogue with users. With this purpose in mind, the ultra-modern building will feature meeting rooms and a gallery on the top floor, along with a catering area, function rooms and a training facility on the ground floor. The 750-square-metre customer centre is also set to be used for distributor and product training, conferences, in-house exhibitions and project presentations.


