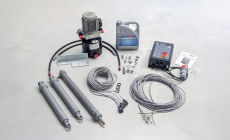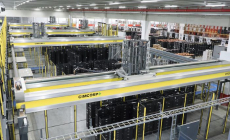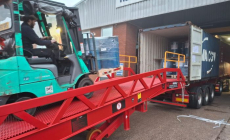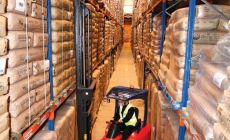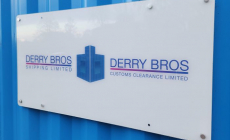-
Rite-Hite unveils new range of hydraulic kits to upgrade and extend dock leveller performance - February 19, 2026
-
REWE and Cimcorp automate fresh supply chain for Berlin supermarkets and stores - February 19, 2026
-
Q1 – A recovery period or time to fix, switch and scale? - February 19, 2026
-
NULOGY’S SHOP FLOOR SOFTWARE TO POWER COMPLETE CO-PACKING’SOPERATIONS - February 13, 2026
-
Why lead generation depends upon good content - February 13, 2026
-
Wallapop and Albatross Sign Strategic Partnership to Bring Real-Time AI Discovery to the Future of Consumer-to-Consumer Commerce - February 12, 2026
-
Thorworld ramp helps Hubergroup to streamline its unloading operation - February 6, 2026
-
TRACKER INNOVATION FROM QUECLINK TO BOOST STOLEN VEHICLE RECOVERY PERFORMANCE - February 4, 2026
-
Flexi Narrow Aisle hits 50! - January 29, 2026
-
DERRY BROS ATTRACTS RECORD NUMBERS OF FREIGHT CUSTOMERS SEEKING CUSTOMS SUPPORT - January 29, 2026
Buildings evolve with port’s changing needs.
Within just seven years, use of fabric storage warehouses grew to cover a massive 56,000 square metres on land at the Port of Tilbury in Essex.
The first Rubb fabric structure, an alternative building solution to conventional port facilities, was designed, manufactured and installed in 1990. The link span BVE type structure measured 70m x 117m and was used to house timber imports. A second building of 60m wide x 138m long was also developed and installed. This building’s length was subsequently increased to 276m.
A third link span structure was then extended to provide a covered area of 60m wide x 300m long.
Meanwhile SCA Shipping Agency chose a 24m x 54m BVE for their site at Tilbury.
Then in 1997 Rubb designed and constructed an 8,560sq m warehouse for the storage of paper products, bringing the total area covered there by Rubb facilities to more than 56,000sq m.
Rubb building systems allowed the port to react very quickly to customers’ requirements and erect covered warehouse facilities, which can be extended or relocated based on future trade patterns, at very short notice.
Ports and marine developments, which are often built on reclaimed land, can also be prone to differential settlement. Rubb fabric structures are not only lighter than traditional fixed buildings, they can accommodate this differential settlement. The translucent fabric roofing system allows natural light to illuminate the structure and helps save on energy costs. These advantages ensured the growing success of fabric warehouse solutions in the ports, marine and warehouse logistics sectors.
In 1997 the new 40m x 214m single span building was linked by two short covered drive-through tunnels to an existing 60m x 325m twin span Rubb port building which had already been extended on two previous occasions. Like all Rubb buildings, port warehouses are built using a structurally engineered, hot dip galvanized steel frame, covered with a high-tenacity PVC coated polyester membrane. This structure was used to store and protect forest products from the elements.
Over the years a number of structures at Tilbury have been dismantled, converted and relocated at three different berths at the Port. In 2004 two of these sections were relocated again with dismantling and re-erection carried out by local contractors.
The ability to relocate Rubb structures, no matter what size, enables port authorities to develop their port to suit the needs of existing and new customers.
A number of Rubb structures are still used to this day at the Port of Tilbury. They include a twin span 35m x 115m BVE, a twin span 30m x 102m BVE, a 24m x 85m BVL, a twin span 30m x 66m BVE, a twin 30m x 185m BVE, a twin 30m x 140m BVE, a single span 40m x 214m BVE and a 24m x 54m BVL.
For more information on how these flexible can help support your port development contact the Rubb team


